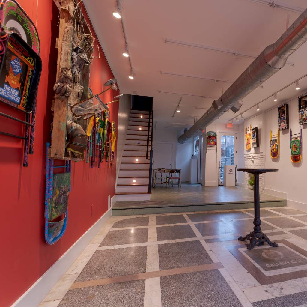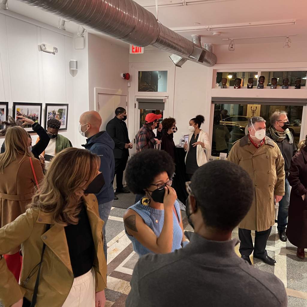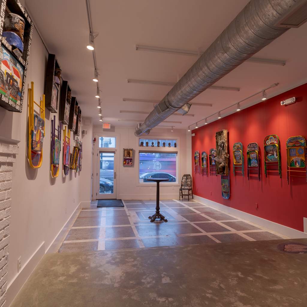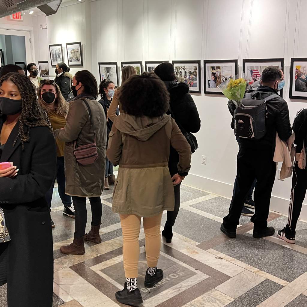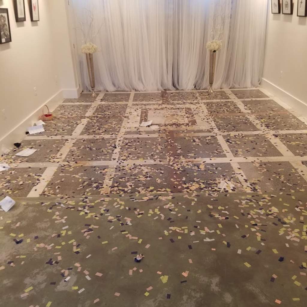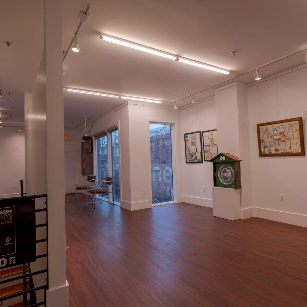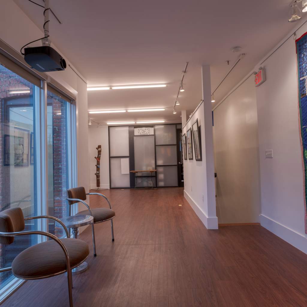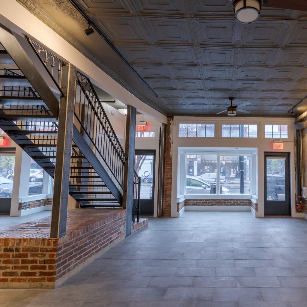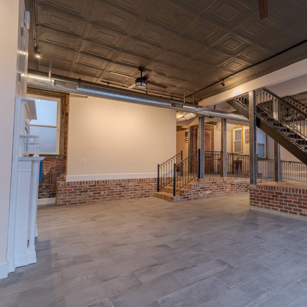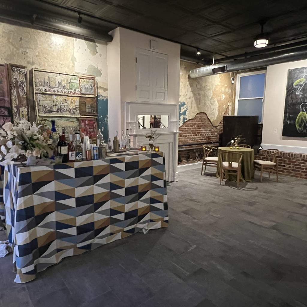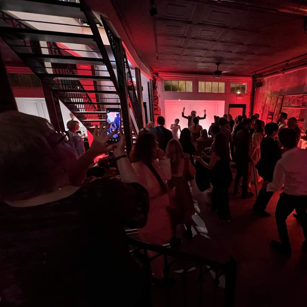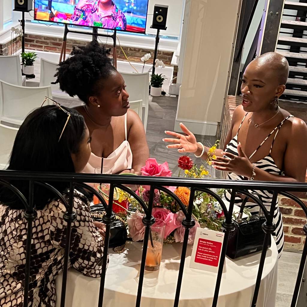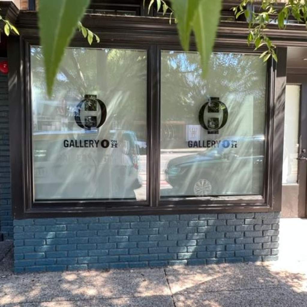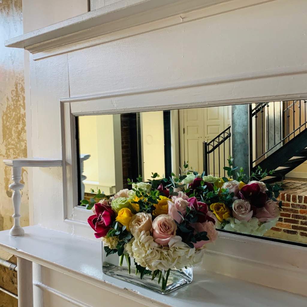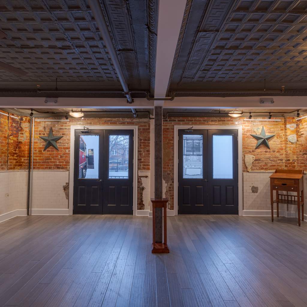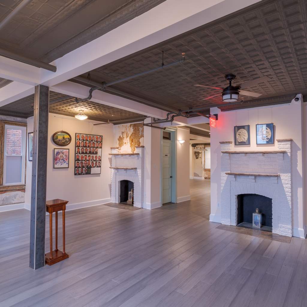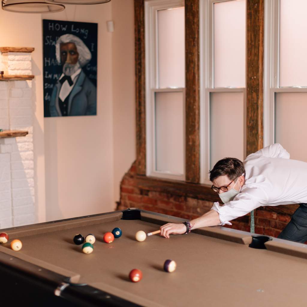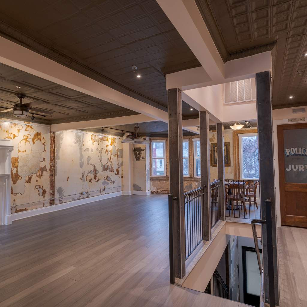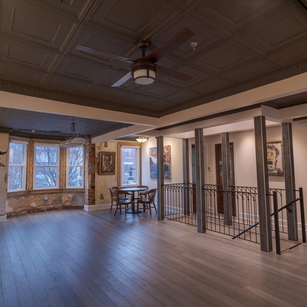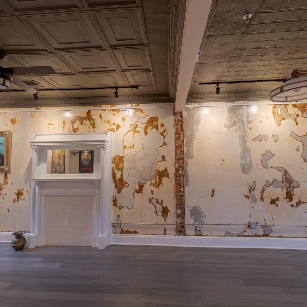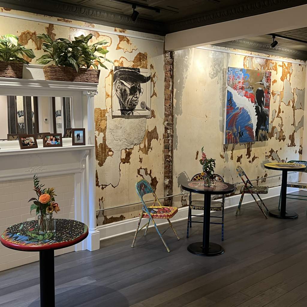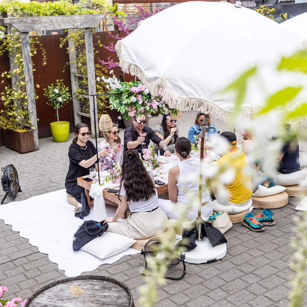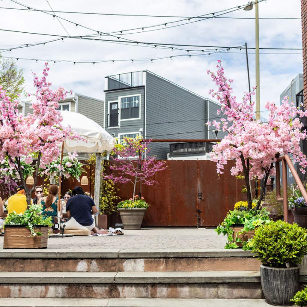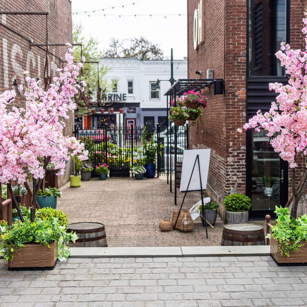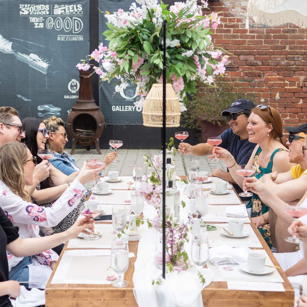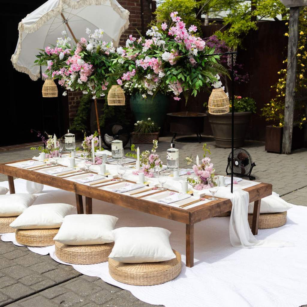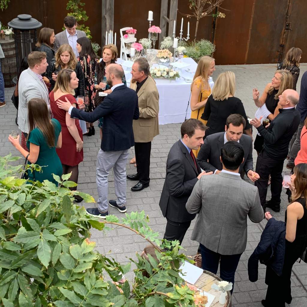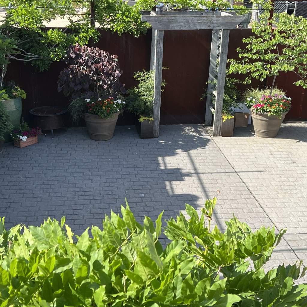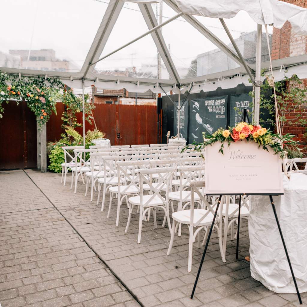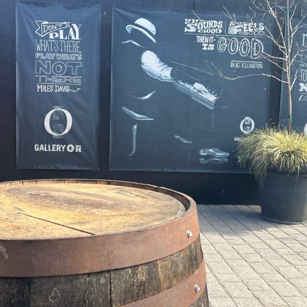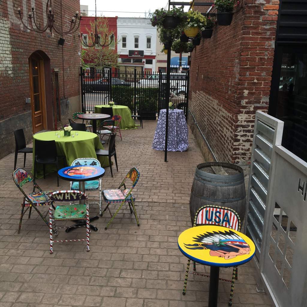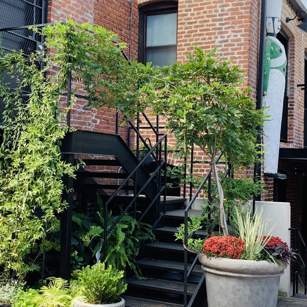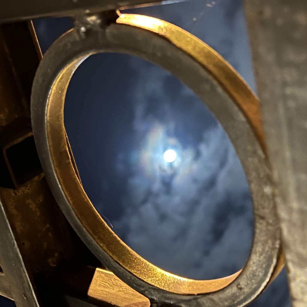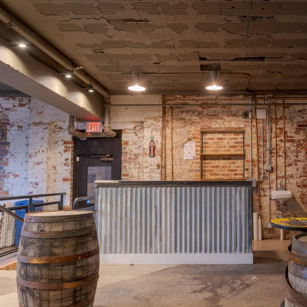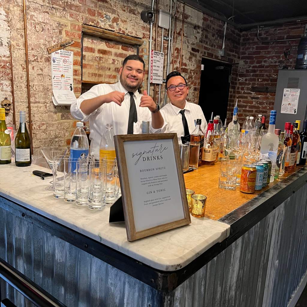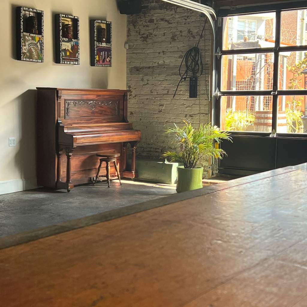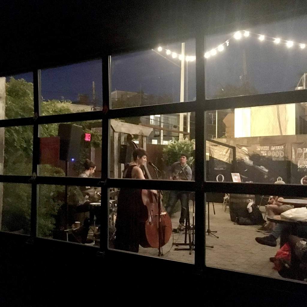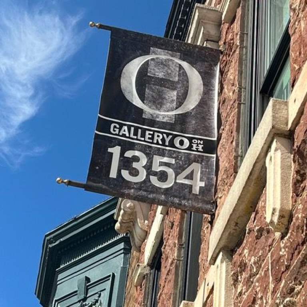
East Gallery
The East Gallery at 1354 H Street NE is the original gallery building which was the first space to be renovated.
The building showcases the original 1924 red stone street profile, front window and a marble interior flooring.
The Gallery features a range of rotating art exhibits primarily from the owners private collection of self-taught and visionary artwork. The Gallery is often used as the primary entrance for welcoming guests. It has become the preferred spot as the place to sign a guestbook, register for an event or to start the festivities with a welcoming cocktail.
FEATURES
- Both floors overlook the Courtyard with a separate rear exits on each floor
- ADA compliant
FUN FACTS
- The red stone on the front of the building came from the same Maryland quarry as the Smithsonian’s Renwick Gallery.
- The building was originally a bank, rumored to be a Post Office and a television repair shop (the metal sign is still attached to the West wall in the Courtyard).
- In the 1960’s it was the office for the Used Car lot that occupied the Courtyard area (painted signage is still visible on the left and right walls outside).
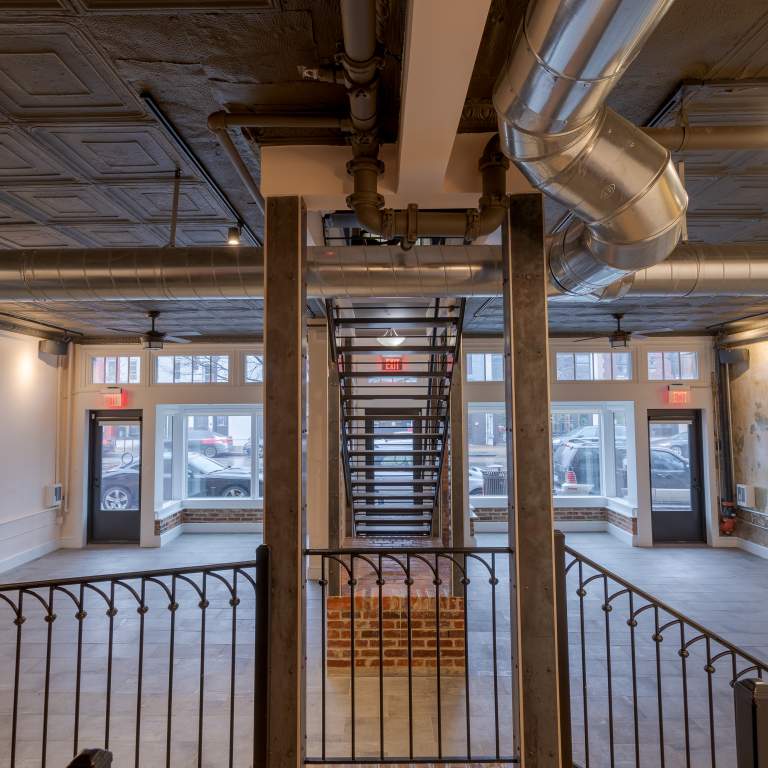
Glass Bottle Photos
1350-52 West Gallery - First Floor
Like the O on H Gallery space the renovations to the West Gallery respect the history and the architectural details of the property. The scale of both of the buildings was not altered so the historic street profiles remain the same. The entry canopy, the metal work and the two-story window bays of the West Gallery have been meticulously restored.
The story of the space is told through attention to the property’s details: distressed plaster and preserved woodwork, remnants of layers of vintage wallpaper, four fireplaces and the original tin ceilings that “track” the layout of the original floor plans.
The open floor plan for both floors of the West Gallery provide the ideal site for intimate seated or standing receptions.
FEATURES
- Large catering kitchen
- ADA accessibility ramp/restrooms
- Covered access to the Garage/Bar
- Private VIP/Bridal Suite
- Pool Table
- Courtyard views to the east.
“
Approaching its centenary celebration, this newly renovated building retained the industrial high ceilings, significant beams, brick walls and wood plank floors of ageless beauty. These elements are a testament to architectural and aesthetic quality from another era long ago. The space provides exceptional flow for a modern experience including a large outdoor courtyard nestled within the building’s walls that brings one important emotion to this property—PARTY.
TIM COHEN
DESIGNER
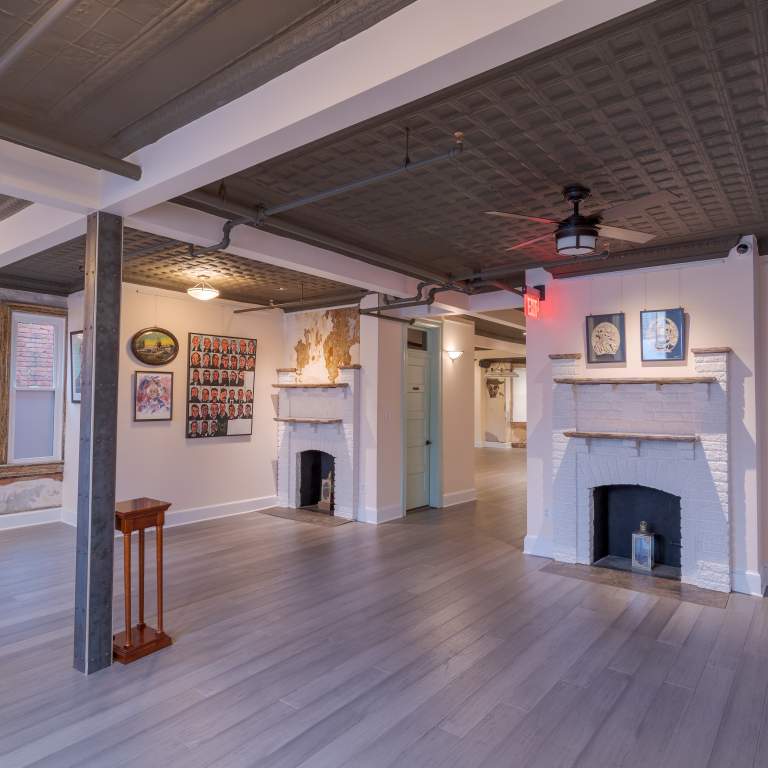
Glass Bottle Photos
1350-52 West Gallery - Second Floor
Like the O on H Gallery space the renovations to the West Gallery respect the history and the architectural details of the property. The scale of both of the buildings was not altered so the historic street profiles remain the same. The entry canopy, the metal work and the two-story window bays of the West Gallery have been meticulously restored.
The story of the space is told through attention to the property’s details: distressed plaster and preserved woodwork, remnants of layers of vintage wallpaper, four fireplaces and the original tin ceilings that “track” the layout of the original floor plans.
The open floor plan for both floors of the West Gallery provide the ideal site for intimate seated or standing receptions.
FEATURES
- Large catering kitchen
- ADA accessibility ramp/restrooms
- Covered access to the Garage/Bar
- Private VIP/Bridal Suite
- Pool Table
- Courtyard views to the east.
“
Gallery O on H is the perfect space for unique, out-of-the box weddings, corporate parties and events. The Gallery is funky, hip and versatile enough to be an exceptional spot for inventive cocktail parties, formal seated dinners and everything in between. As a caterer, it is one of our favorite venues. The facilities are modern, well-equipped and just plain cool!
LEAH CURRAN MOON
CATERER AT DC VEGAN
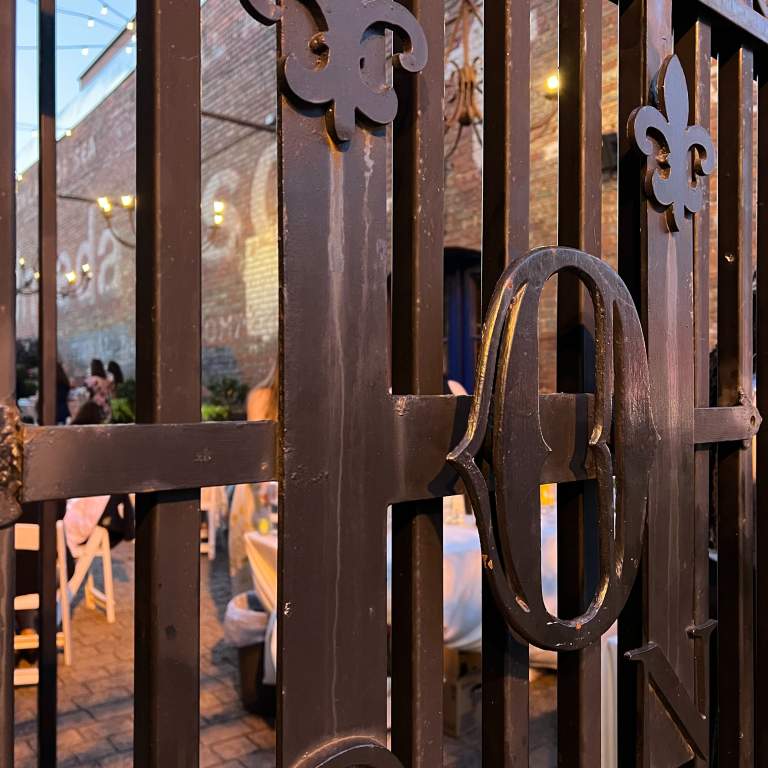
Courtyard
Lower Courtyard
The Lower Courtyard is ideal for a variety of configurations for seated or standing events. It is accessible from both H Street and from the rear of the Gallery.
Upper Courtyard
Central to the landscaped Upper Courtyard space is a large wooden rose covered arbor that is often used as the centerpiece for wedding ceremonies. The space opens up directly into the Garage/Bar.
FEATURES
- Landscaped, enclosed private Courtyard with controlled street access
- The East wall of the Courtyard features the original Uneeda Biscuit mural
- Illuminated by piazza style lighting and chandeliers
- ADA access
- Both Courtyard areas can be fully tented
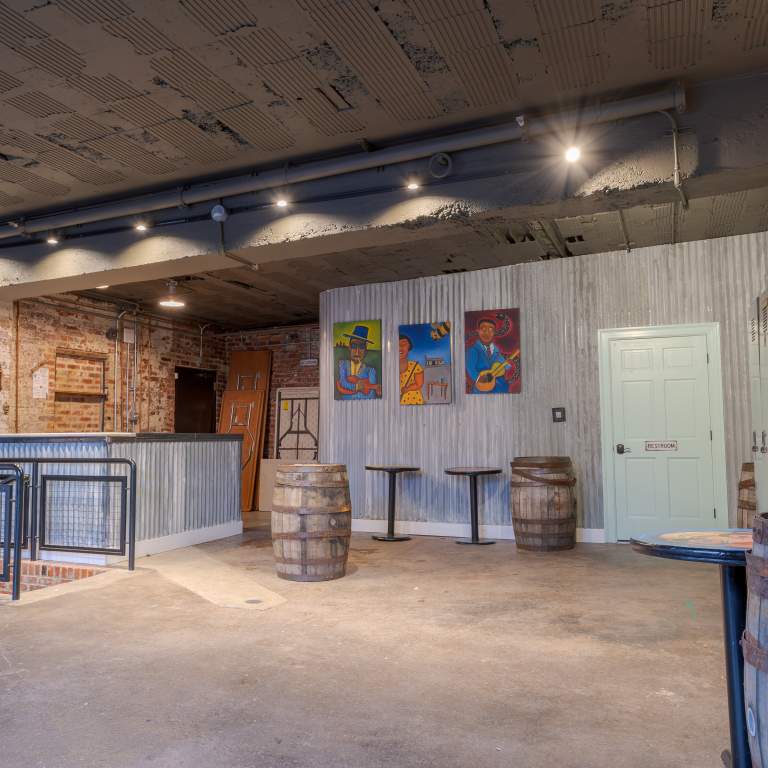
Glass Bottle Photos
Garage
Once used as an auto repair shop for the used car lot which formerly occupied the Courtyard, our Garage/Bar is one of Gallery O on H’s most unique features complete with the original site-down mechanics pit and authentic period finishes.
The Garage offers the perfect indoor-outdoor gathering space. A large roll-up door opens directly to the Courtyard creating an ideal spot for a cocktail hour, casual dinner or dessert buffet.
FEATURES
- Built-in bar
- Integrated sound system
- Upright Piano
- ADA handicap lift and lavatories
